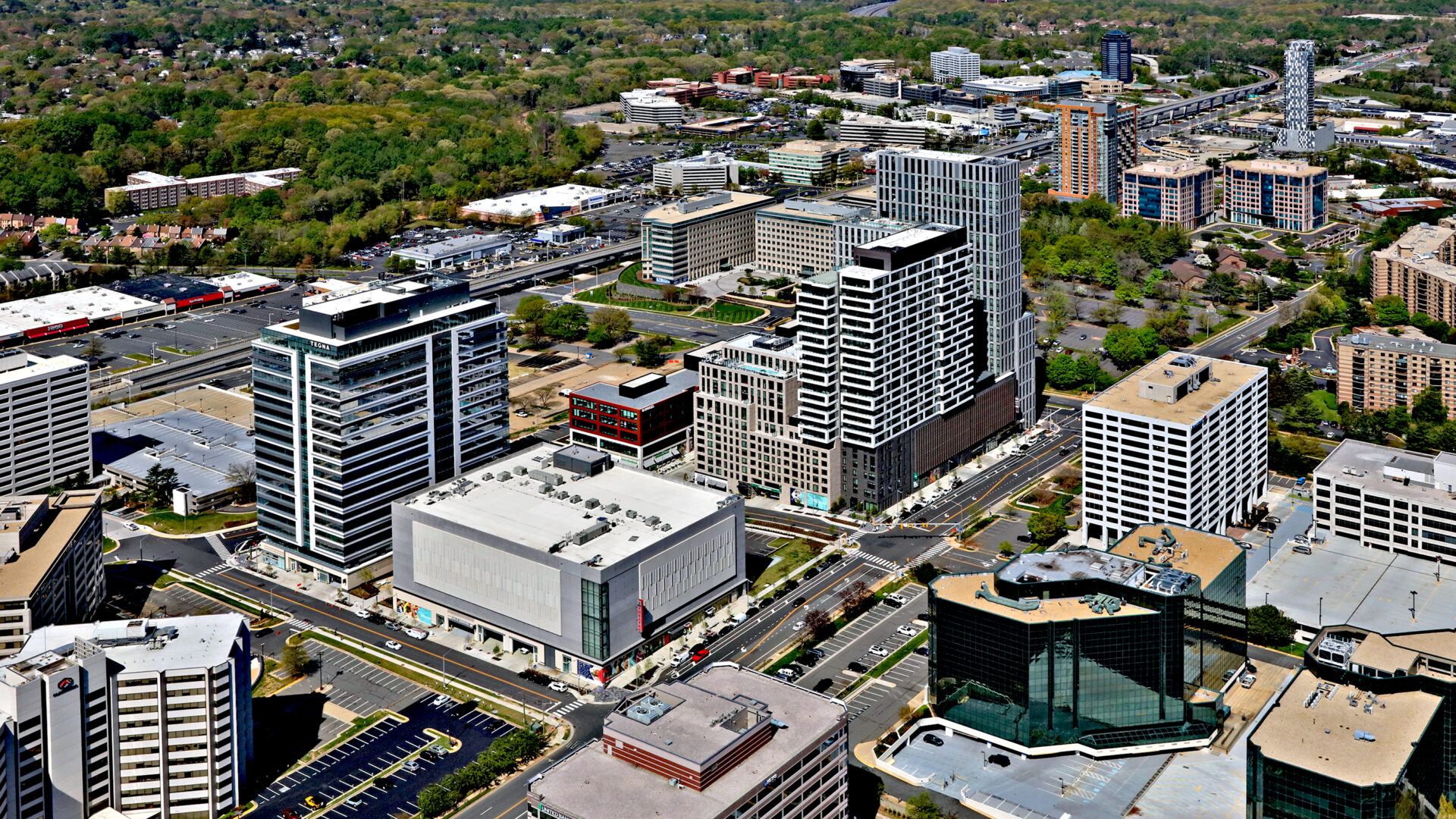

Property
The Boro
Tysons, Virginia

Property
Tysons, Virginia
THE PROJECT
PHASE 1
TIMING
AREA HIGHLIGHTS
FAIRFAX COUNTY VA HIGHLIGHTS
| Distance | 1 Mile | 3 Miles | 5 Miles |
|---|---|---|---|
| Population | 17,190 | 99,864 | 255,803 |
| Average HH Income | $180,407 | $234,082 | $231,129 |
| Daytime Population | 83,182 | 164,284 | 332,183 |
| Type | Space Name | Floor | SF Size |
|---|---|---|---|
| Inline | A-1 | 1st | 2,400 SF |
| Inline | B-3B | 1st | 1,000 SF |
| Inline | C-5 | 1st | 1,400 SF |
| End Cap | C-10A | 1st | 3,800 SF |
| End Cap | C-10C | 1st | 2,900 SF |
| Inline | B-13 | 2nd | 1,400 SF |
| Inline | B-14A | 2nd | 1,400 SF |
| Inline | B-14B | 2nd | 2,400 SF |
| End Cap | B-20 | 2nd | 2,900 SF |